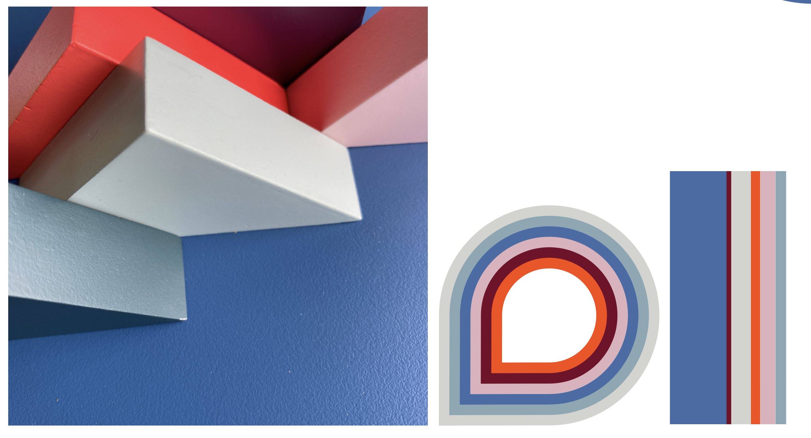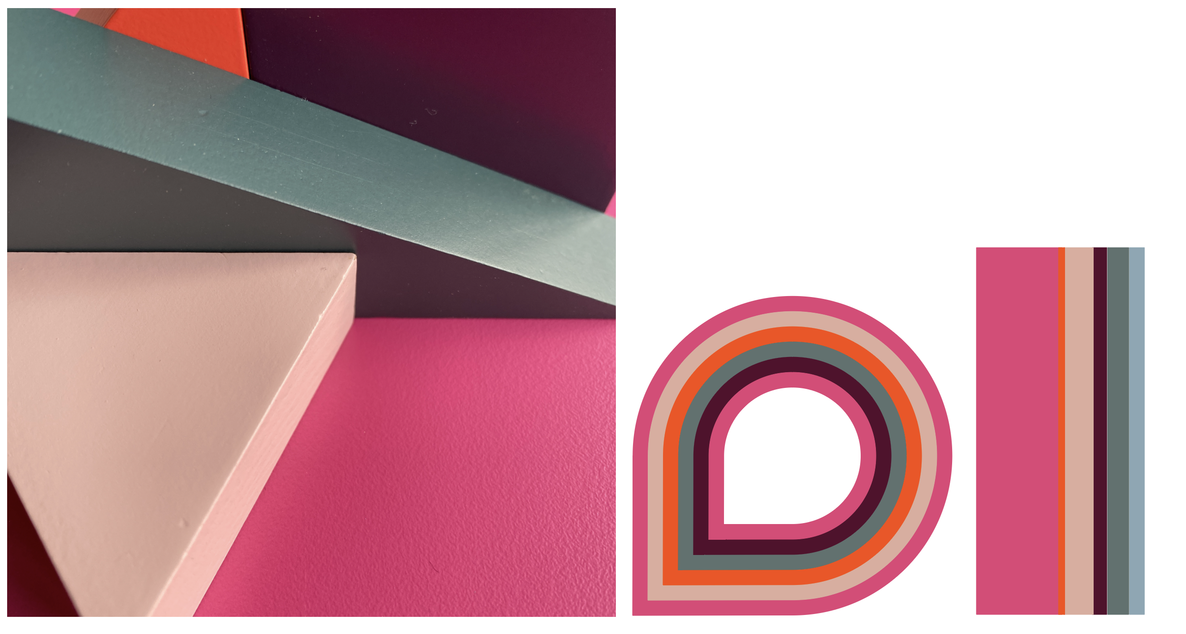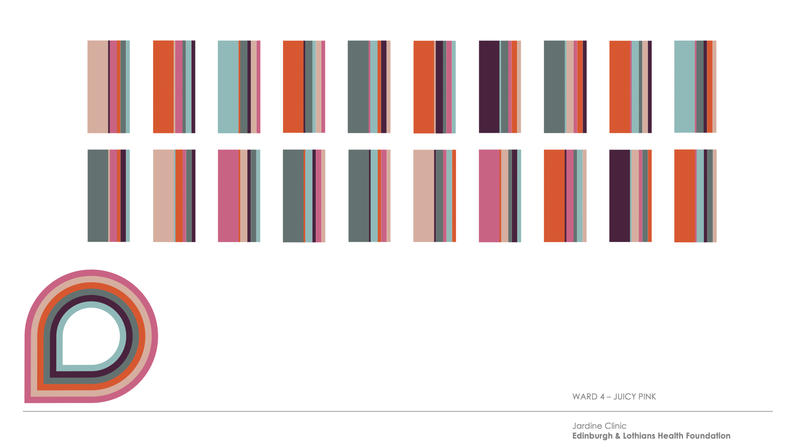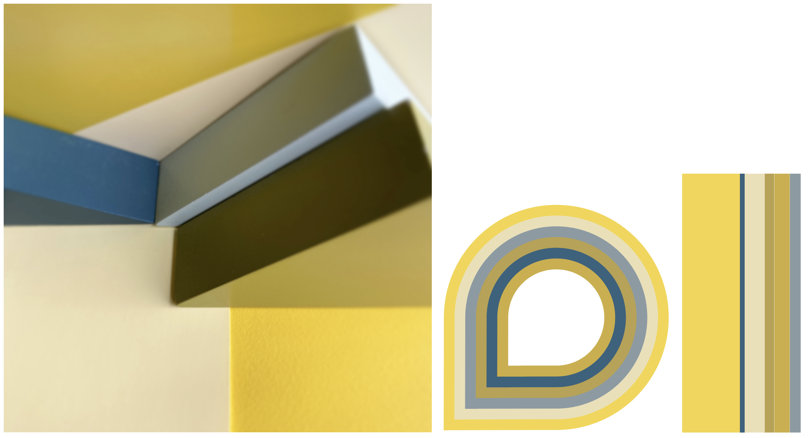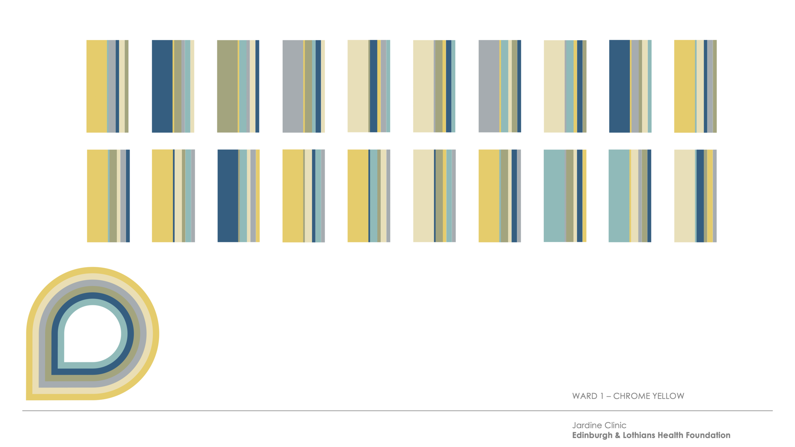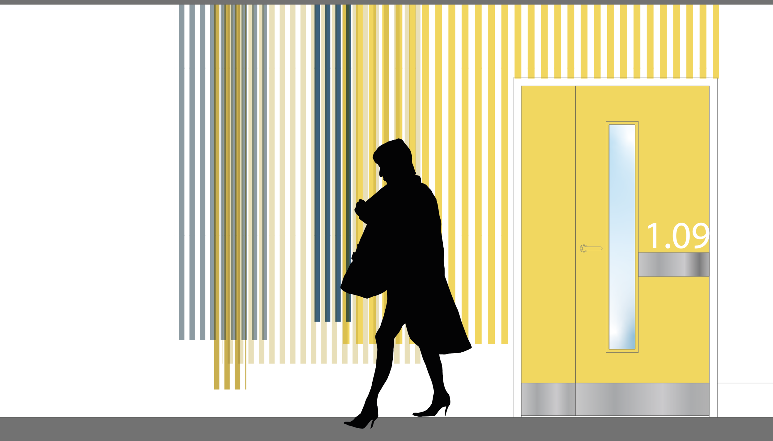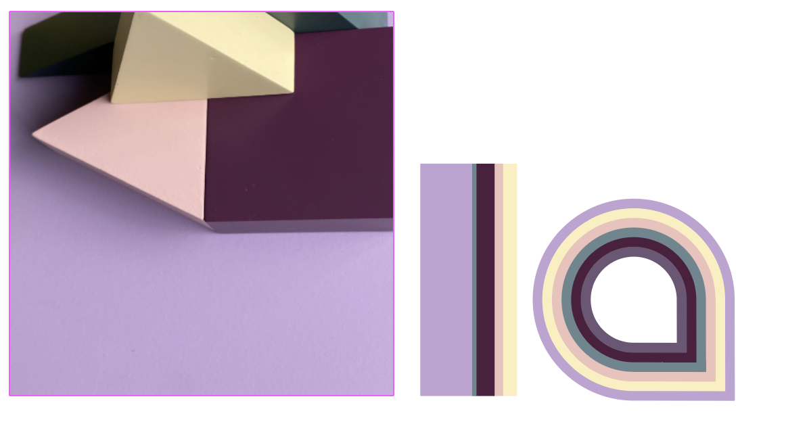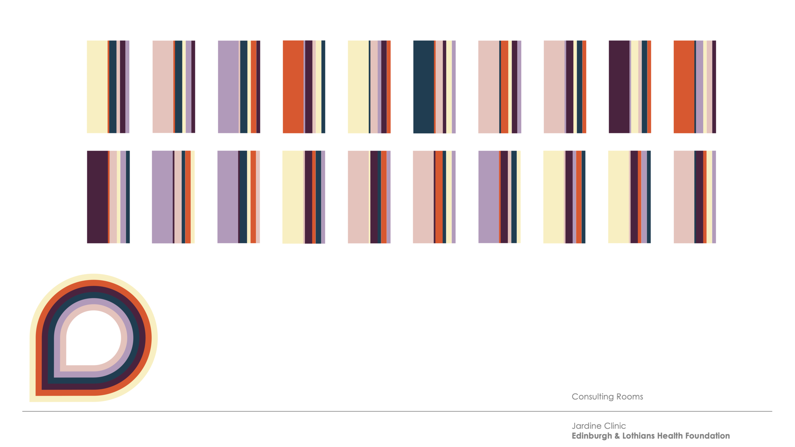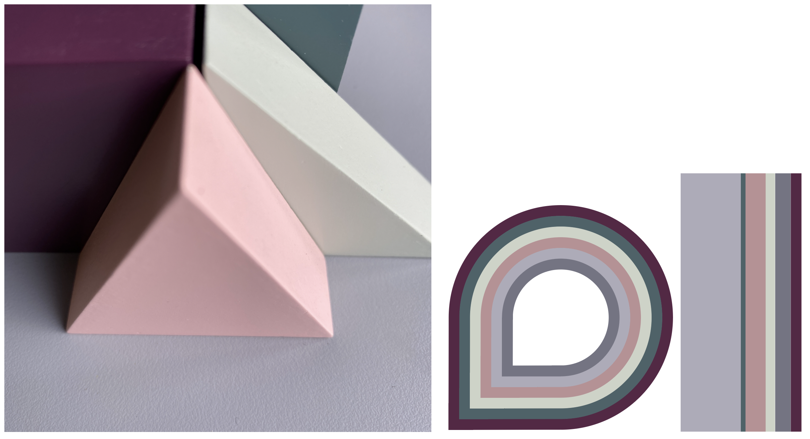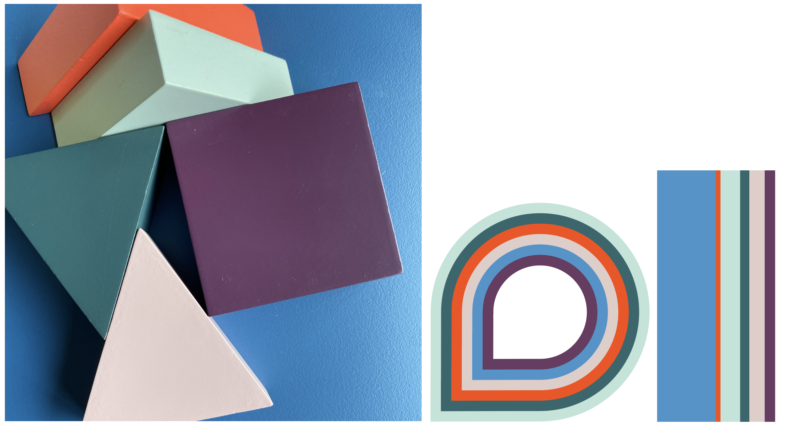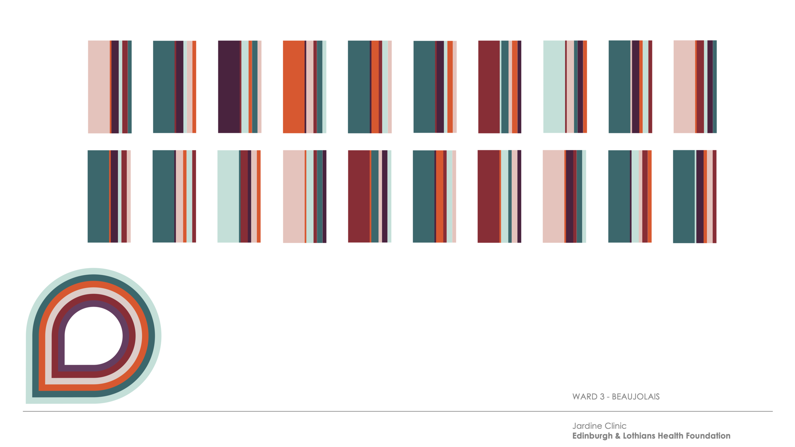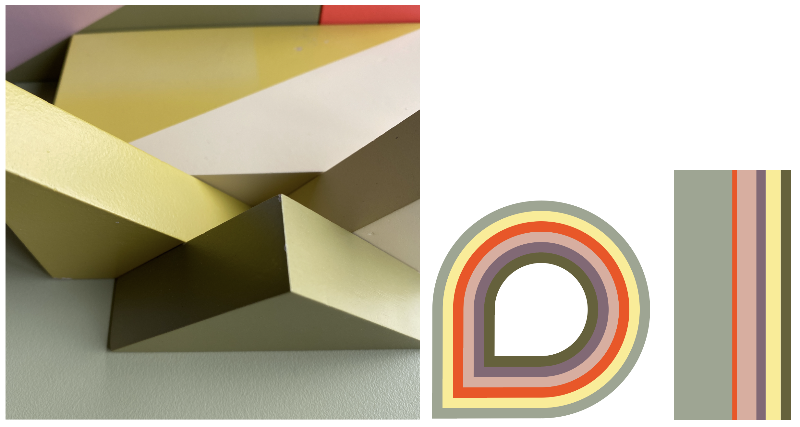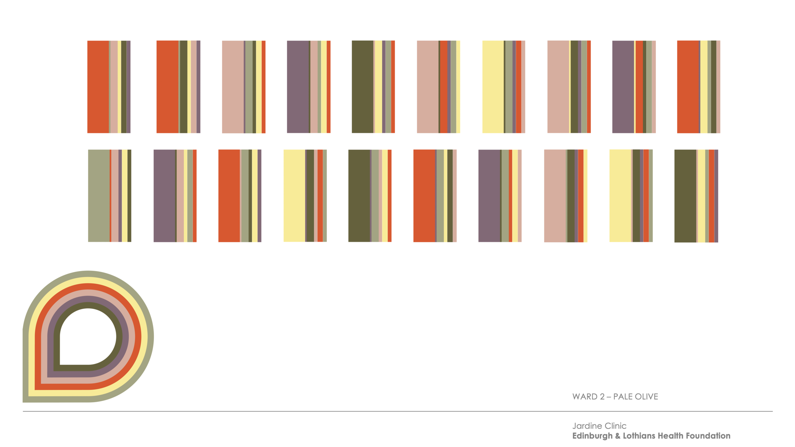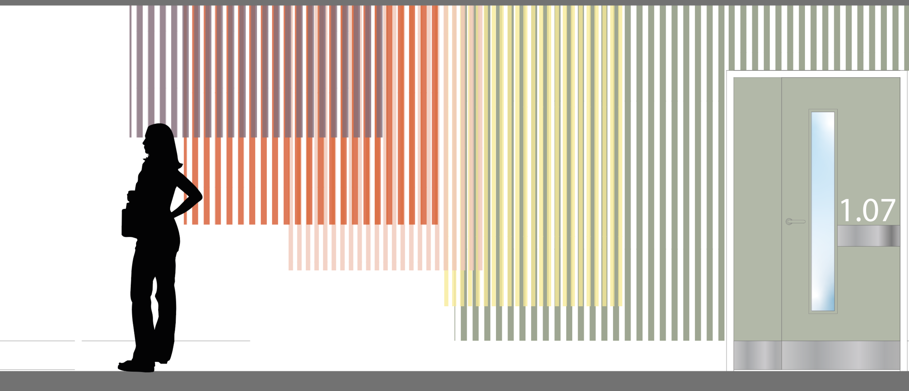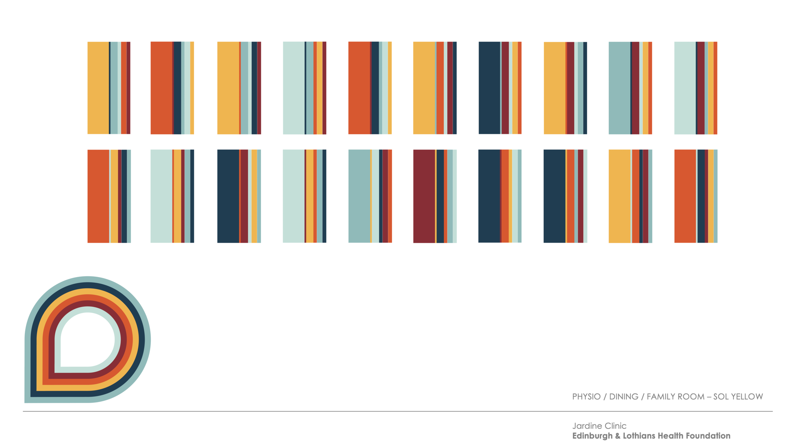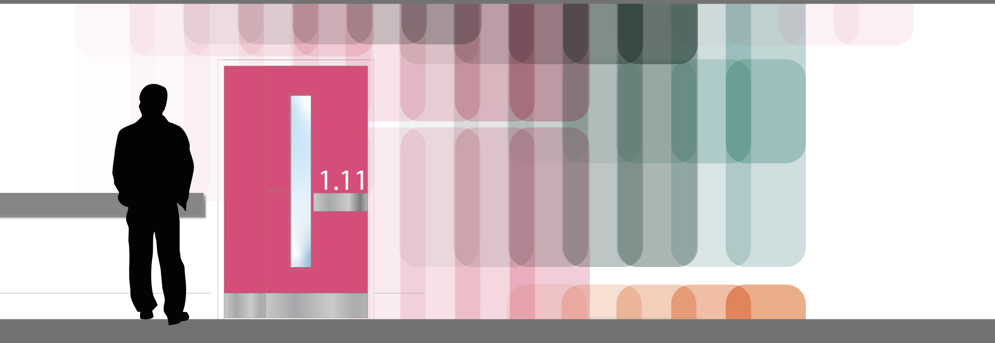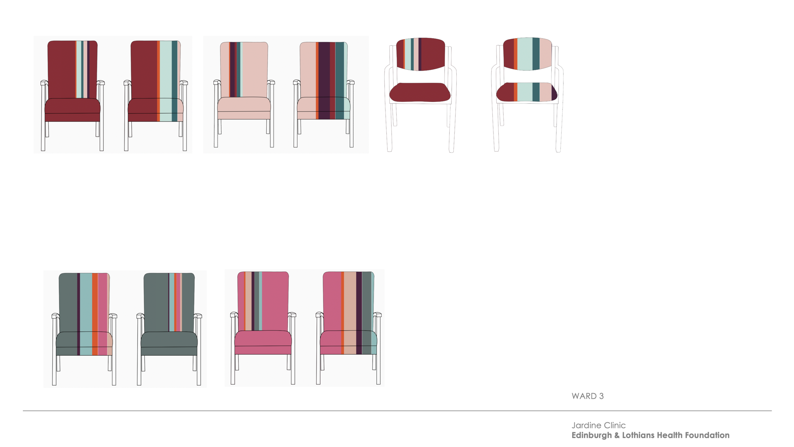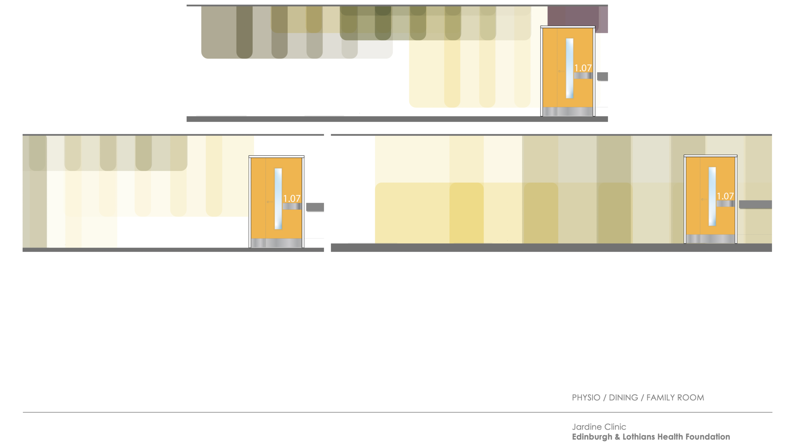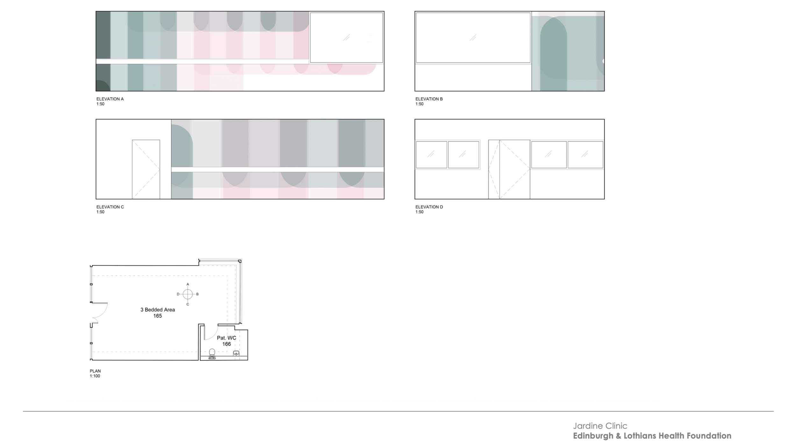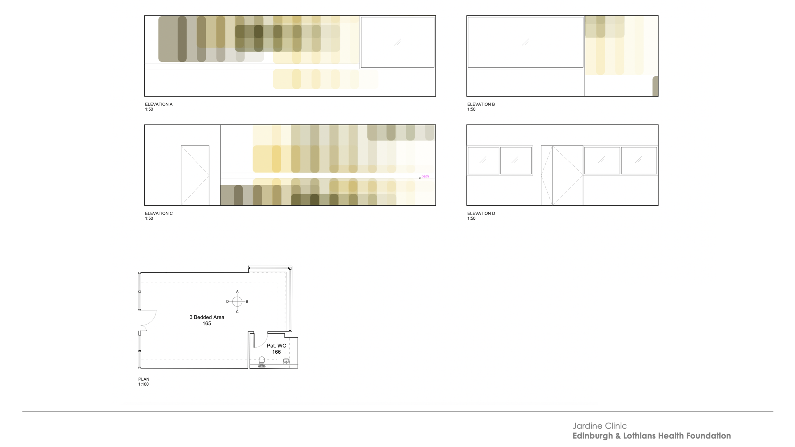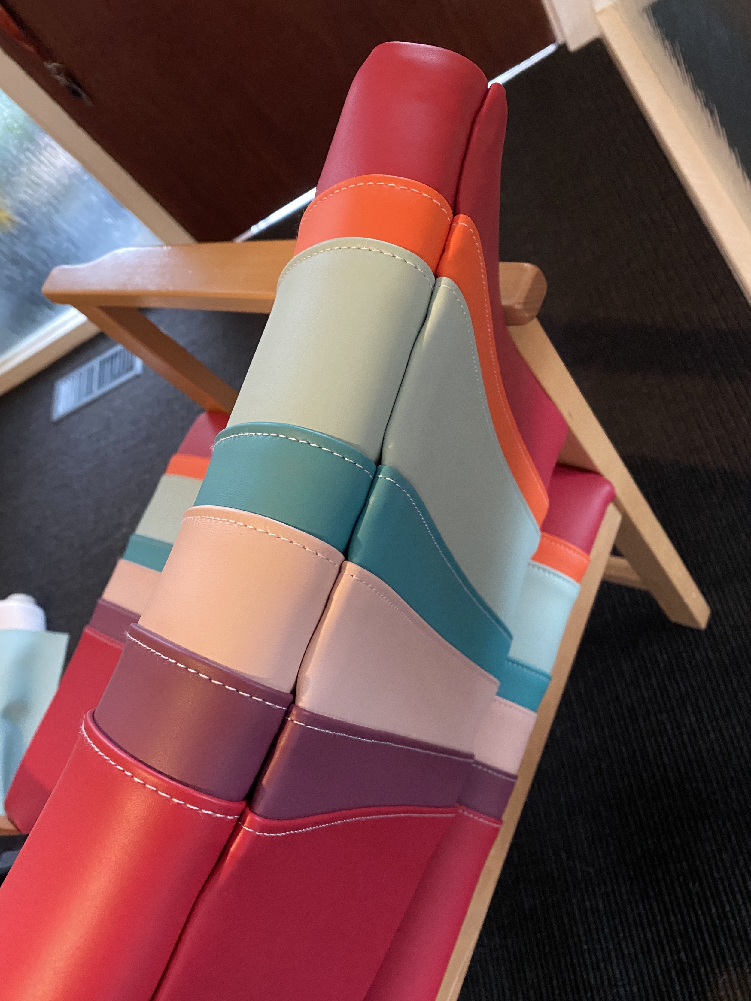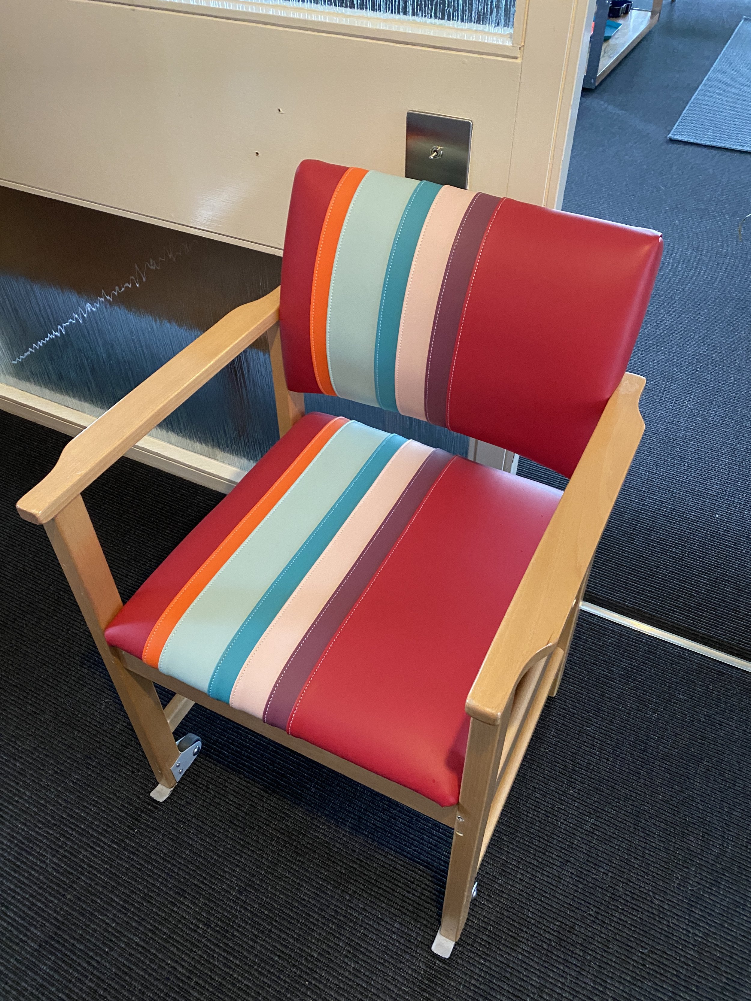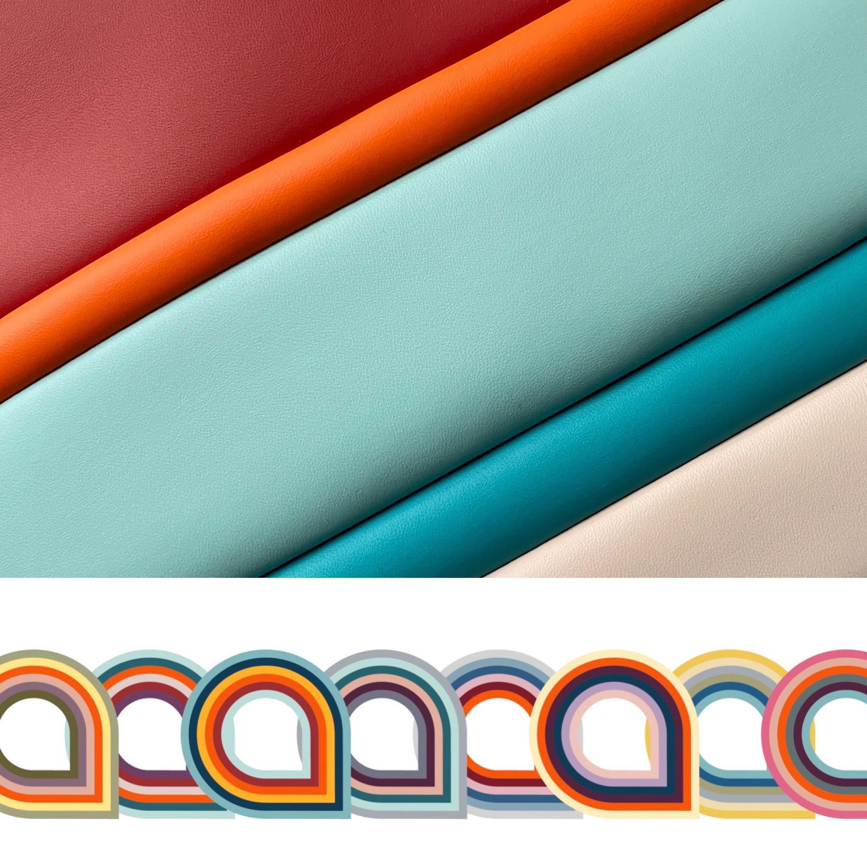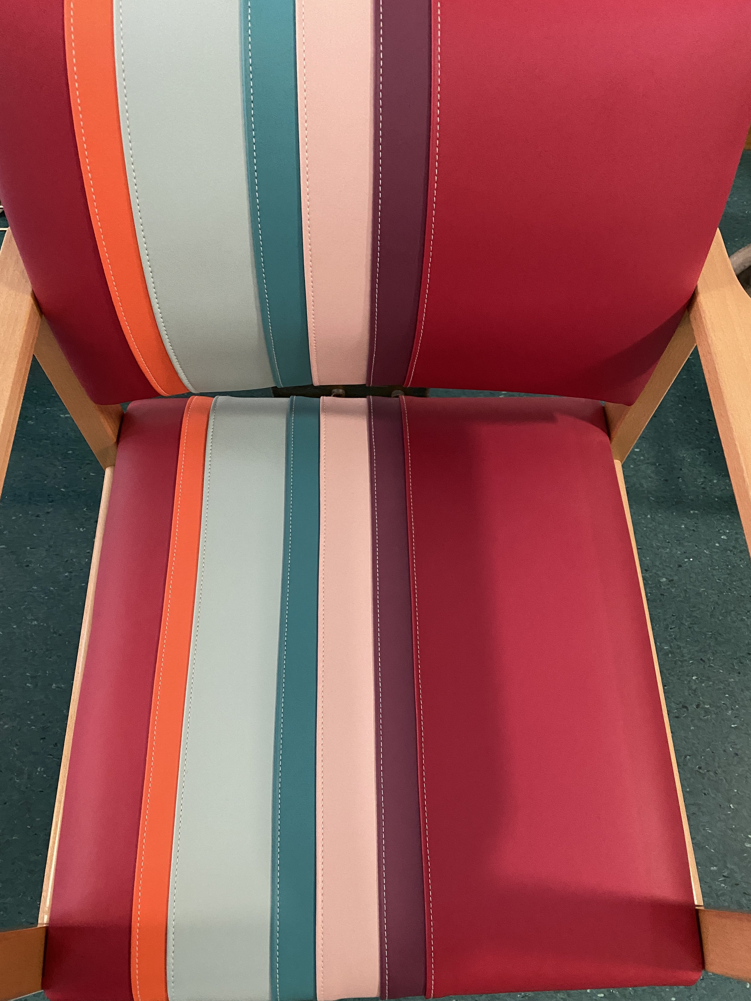Unfortunately the refurbishment of the Jardine Clinic was abandoned following the Covid19 pandemic. Project information detailing the design process, our plan for the design enhancement scheme of this site was to introduce colour and pattern to a 1970’s dark brick interior.
What do you consider to be the initial overarching issues in taking on this contract and how will you go about addressing them?
Creating a dementia friendly environment that sets a standard for Edinburgh and the Lothians Health Foundation and reaches beyond the interior of the Jardine Clinic.
To develop better design strategies that help to promote resident independence, health and wellbeing and improve carer and resident interaction. By improving a resident’s ability to be more self-sufficient, staff time is freed up, giving them more opportunity to engage with residents at a social and personal level. This, in turn, improves quality of life for residents and can make the job for staff more enjoyable and less stressful
Creating landmarks within public and private spaces.
Not all rooms need to be quiet and calm but it is important to be able to control stimuli so that environments can be tailored to the needs of individual residents.
Good orientation allows people to find places on their own and reduces their dependency on staff having to remind them of their destination.
What would you consider to be the primary challenges of working within a healthcare context & how would you resolve these issues?
Breaking down the preconceived institutional design aesthetics of existing care environments / hospitals . We want to create an interior that supports health and wellbeing, it should be a homely comfortable space where patients can recover and feel protected. Hospitals should be no different to a luxury hotel, art gallery, wellness centre. A place you go to recharge and replenish. Inspirational spaces in which you can escape.

